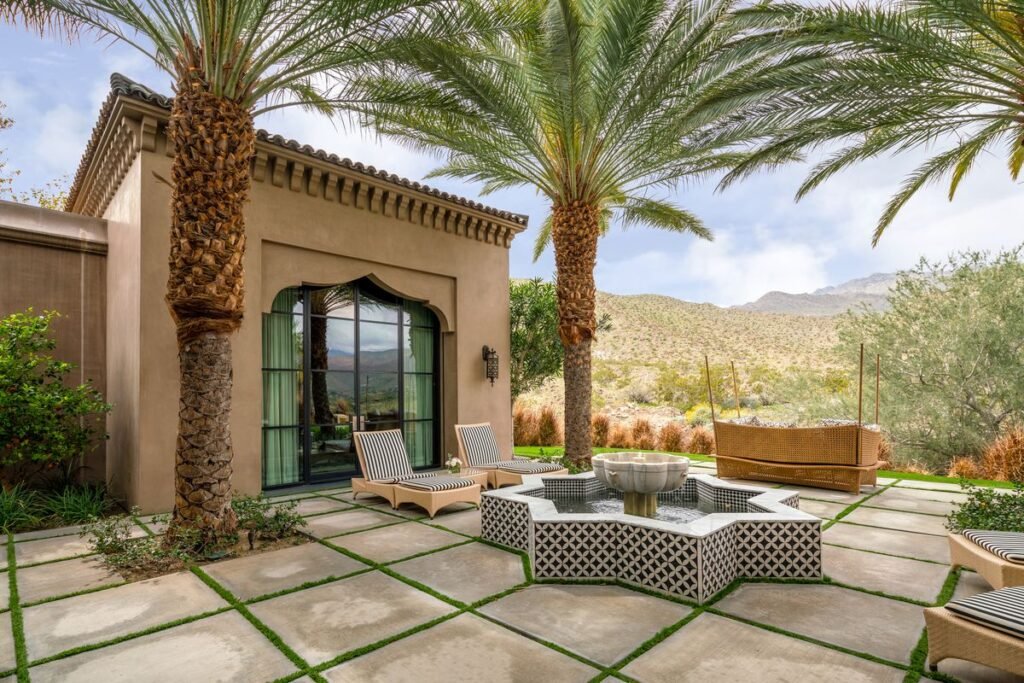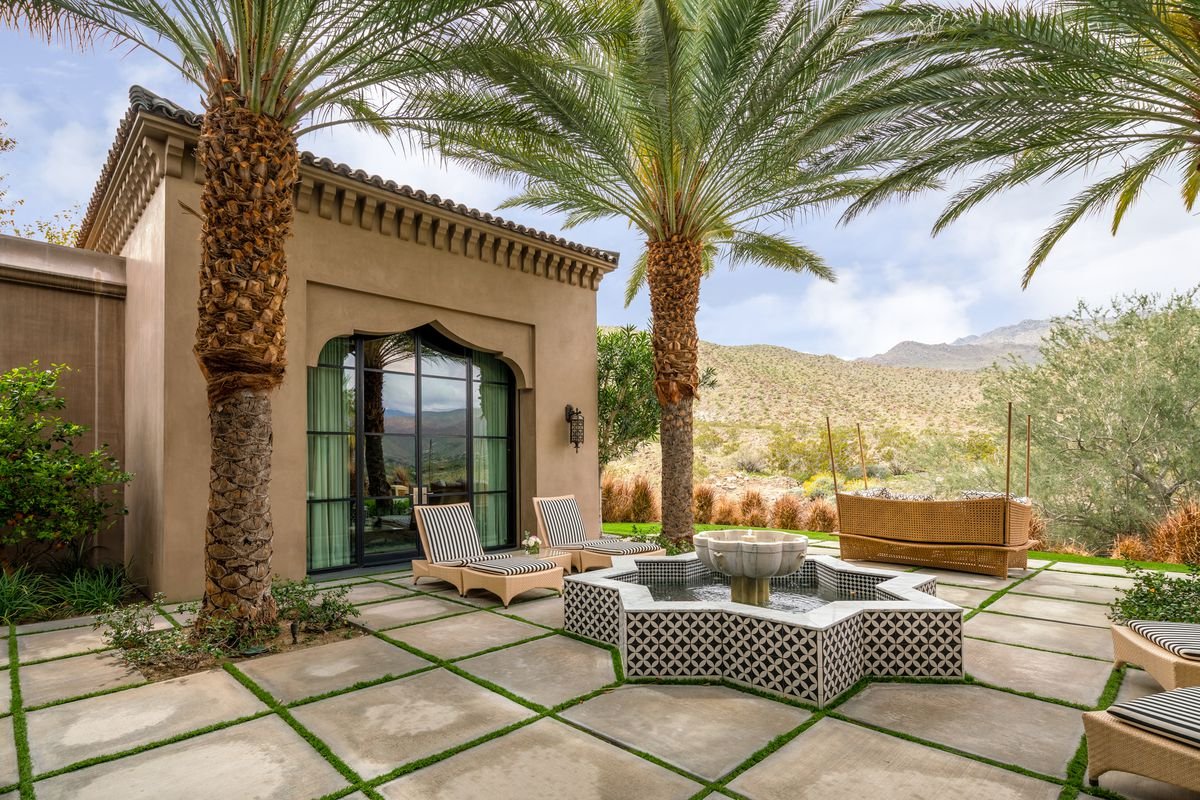
Imagine stepping into a sunlit sanctuary where intricate tiles dance underfoot, fragrant citrus trees sway in a gentle breeze, and the soothing trickle of a fountain echoes through an open-air courtyard. This is the essence of a Moroccan-style courtyard home—a timeless blend of beauty, functionality, and cultural heritage. Rooted in North African traditions, these homes are designed to harmonize with their environment, offering cool respite from arid climates while exuding an unmistakable charm. Building one requires a thoughtful fusion of architectural principles, authentic materials, and modern adaptations. This article guides you through the process, from understanding the style’s origins to executing a breathtaking design that reflects both tradition and your personal vision.
Moroccan courtyard homes, often called riads, trace their lineage to ancient Islamic architecture, where privacy and nature intertwine. The central courtyard serves as the heart of the home, surrounded by living spaces that open inward, shielding inhabitants from the outside world. Today, this style captivates homeowners globally, merging exotic aesthetics with sustainable living. Whether you’re starting from scratch or transforming an existing space, crafting a Moroccan-inspired retreat is an achievable dream with the right approach.
Understanding the Core Elements of Moroccan Design
At the heart of a Moroccan-style courtyard home lies its defining feature: the courtyard itself. Traditionally, this open space is both a social hub and a natural ventilator, channeling cool air into surrounding rooms. Walls are often adorned with zellige tiles—handcrafted, geometric mosaics that shimmer in vibrant hues of blue, green, and terracotta. Arched doorways and ornate stucco work frame the space, while wrought-iron grilles add elegance and security. These elements aren’t mere decoration; they reflect a culture that values artistry and practicality in equal measure.
The design also prioritizes natural light and shade. Courtyards often feature a central fountain or small pool, which cools the air through evaporation—a clever adaptation to Morocco’s hot climate. Overhead, a retractable awning or partial roof might shield against intense sun, while allowing starlight to filter through at night. To truly capture this style, focus on symmetry, texture, and a seamless blend of indoor and outdoor living. Researching traditional Moroccan architecture can deepen your appreciation and inspire authentic touches.
Choosing the Perfect Location and Layout
Selecting the right site is crucial for a Moroccan-style courtyard home. Ideally, you’ll want a plot that accommodates a rectangular or square layout, allowing the courtyard to sit centrally. Urban settings can work—riads were originally built in bustling medinas—but suburban or rural locations offer more flexibility for expansive courtyards and gardens. Consider local climate, too; this style thrives in warm, dry regions, though adaptations like insulated walls can suit cooler areas.
The layout should prioritize privacy, a hallmark of Moroccan design. Surround the courtyard with high walls or position rooms to block external views, creating an intimate oasis. Plan for at least three key zones: the courtyard, living quarters, and utility spaces like kitchens or bathrooms. Entrances should be discreet, often leading through a bent-axis hallway to enhance seclusion. Consult a local architect familiar with sustainable building practices to ensure your design aligns with both the style and your environment.
Selecting Authentic Materials for Timeless Beauty
Materials define the soul of a Moroccan courtyard home. Start with the courtyard floor: zellige tiles are ideal, though their handmade nature makes them pricier than mass-produced alternatives. For a budget-friendly option, porcelain tiles mimicking Moroccan patterns can work, provided they’re durable and slip-resistant. Walls typically feature tadelakt, a polished lime plaster that’s waterproof and velvety to the touch—perfect for humid areas like fountain surrounds.
Wooden accents, such as cedar beams or carved doors, add warmth, while wrought iron shines in window grilles and lanterns. For roofing, consider terracotta tiles or a flat roof with drainage to handle occasional rain. Sourcing authentic materials can be tricky outside Morocco, so explore specialty suppliers or online marketplaces offering Moroccan imports. Balance cost and quality by mixing genuine artisanal pieces with locally sourced equivalents, ensuring the aesthetic remains cohesive.
Incorporating Water Features for Serenity and Cooling
No Moroccan courtyard is complete without water. A central fountain, reflecting pool, or even a simple basin elevates the space, offering both tranquility and a natural cooling effect. Historically, water symbolized life and luxury in desert regions, and its gentle sound masks external noise, enhancing the sense of retreat. Choose a design that complements your courtyard’s scale—ornate for larger spaces, minimalist for smaller ones.
Installation requires careful planning. Ensure proper plumbing and a pump system to circulate water, preventing stagnation. Surround the feature with tiles or stone to manage splashes, and consider solar-powered pumps for sustainability. For inspiration, study traditional riad gardens where water and greenery intertwine. Maintenance is key—regular cleaning and water treatment keep it pristine—so factor this into your long-term care plan.
Blending Greenery with Architectural Harmony
Plants breathe life into a Moroccan courtyard, softening hard surfaces and echoing the lush gardens of Marrakech. Citrus trees—orange, lemon, or pomegranate—are staples, their fruit adding color and scent. Pair them with climbing jasmine or bougainvillea along walls, and low-lying herbs like mint near seating areas. Pots or raised planters work well if soil depth is limited, maintaining the courtyard’s clean lines.
Greenery also aids climate control, providing shade and humidity. Opt for drought-tolerant species if you’re in a dry region, aligning with the style’s eco-conscious roots. Arrange plants symmetrically around the water feature to enhance visual balance. For expert tips, botanical guides offer advice on Mediterranean-style planting that suits this aesthetic. The result is a living, breathing courtyard that feels both luxurious and grounded.
Designing Functional Living Spaces Around the Courtyard
The rooms encircling the courtyard should flow seamlessly, with doors and windows opening onto the central space. Bedrooms, living areas, and dining rooms often face inward, maximizing light and air while maintaining privacy. Arched openings or folding screens can connect indoors and out, blurring boundaries in true Moroccan fashion. Keep ceilings high—often 10 to 12 feet—to promote ventilation and grandeur.
Furnish with low seating, plush rugs, and carved wooden tables to echo the style’s relaxed elegance. Textiles like silk cushions or woven throws add texture, while lanterns cast intricate shadows. Kitchens and bathrooms can sit on the periphery, with modern appliances discreetly integrated to preserve the aesthetic. Study interior design principles to strike a balance between authenticity and contemporary comfort, ensuring the space feels both timeless and livable.
Navigating Building Codes and Modern Adaptations
Building a Moroccan-style home in a non-traditional region means reconciling old-world design with modern regulations. Courtyards may need permits, especially if they alter drainage or structural plans. High walls and flat roofs could face zoning restrictions, so check with local authorities early. Energy efficiency is another consideration—insulate walls and use double-glazed windows to adapt the style for colder climates without sacrificing its look.
Sustainability can enhance the design. Solar panels on a flat roof, rainwater harvesting for the fountain, or passive cooling techniques align with Morocco’s resource-savvy heritage. Collaborate with an architect experienced in eco-friendly construction to integrate these elements seamlessly. Flexibility is key—adapt the style to your needs while preserving its spirit.
Comparison Table: Traditional vs. Modern Moroccan Courtyard Homes
| Feature | Traditional Riad | Modern Adaptation |
|---|---|---|
| Courtyard | Open-air, central fountain | Partially roofed, solar pump |
| Materials | Zellige tiles, tadelakt | Porcelain tiles, plaster |
| Climate Control | Natural ventilation | Insulation, HVAC support |
| Privacy | High walls, bent-axis entry | Strategic room placement |
Frequently Asked Questions
What makes a Moroccan courtyard home unique?
Its inward focus, blending a central courtyard with surrounding rooms, creates a private oasis that integrates nature and architecture in a distinctive way.
Can I build this style in a cold climate?
Yes, with modifications like insulated walls, heating systems, and covered courtyards, the design can adapt while retaining its charm.
How much does it cost to build?
Costs vary widely—$100,000 to $500,000 or more—depending on size, materials, and location. Authentic imports raise expenses, but local alternatives can save money.
Are water features hard to maintain?
Not necessarily. Regular cleaning and a simple pump system keep them functional, though professional servicing may be needed annually.
Bringing Your Moroccan Vision to Life
Building a Moroccan-style courtyard home is a journey into a world of sensory delight and architectural ingenuity. It’s about more than replicating a look—it’s crafting a lifestyle that celebrates privacy, nature, and artistry. Start with a clear plan: choose a site, embrace authentic materials, and weave in water and greenery to capture the magic of a riad. Adapt thoughtfully to your climate and regulations, ensuring the home serves you as well as it enchants. This isn’t just a house—it’s a legacy, a personal retreat that whispers tales of Morocco’s past while embracing the comforts of today. With patience and passion, your desert-inspired haven will stand as a testament to beauty and resilience, welcoming you home for years to come.

